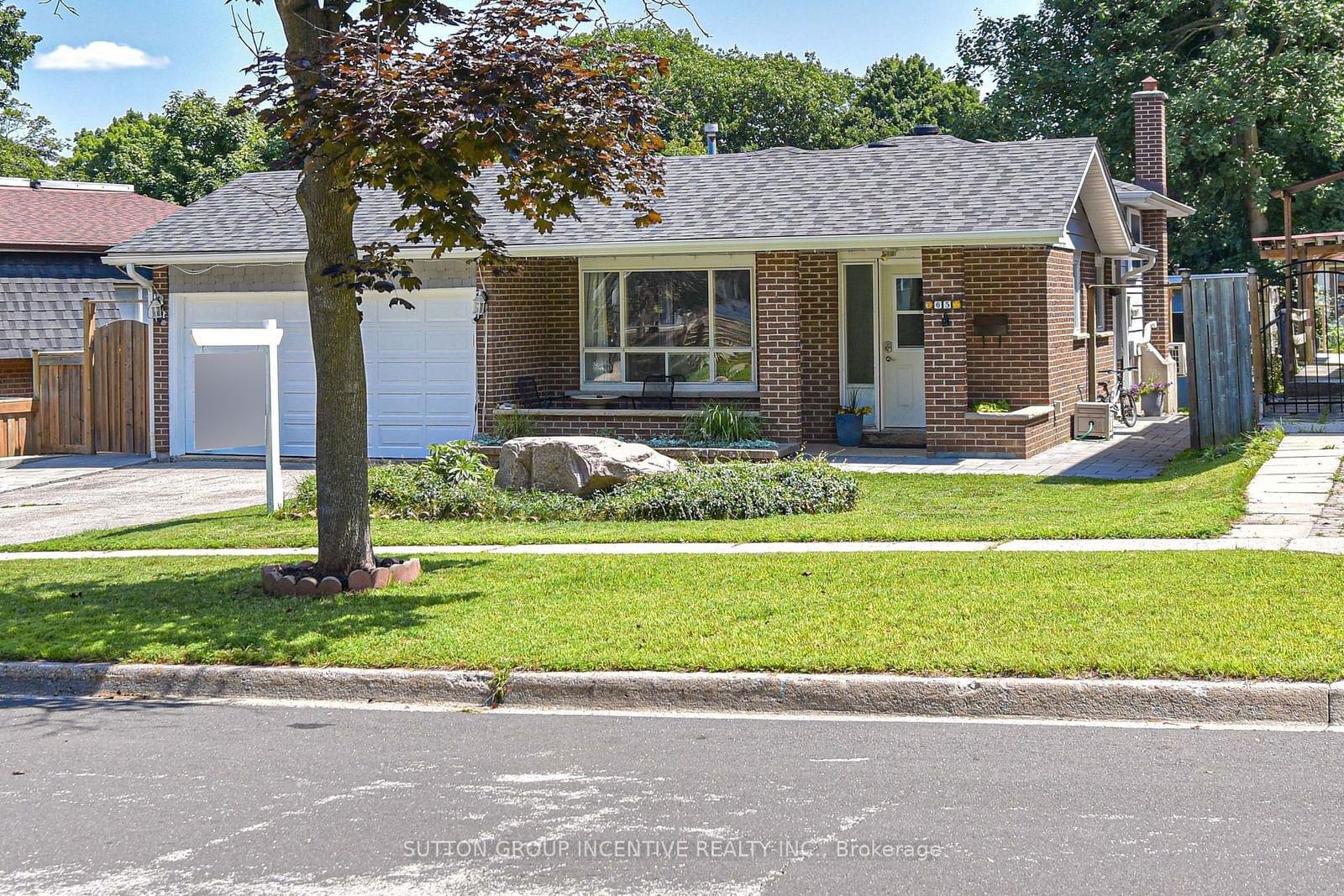$699,500
$***,***
3+1-Bed
2-Bath
1100-1500 Sq. ft
Listed on 8/6/24
Listed by SUTTON GROUP INCENTIVE REALTY INC.
Welcome to this all brick 3-level backsplit in North Barrie conveniently located in the tall trees area close to all your amenities & shopping needs. With over 1500 sq ft fully finished, this 3+1 bedroom, 2 bathroom home features a double car garage and separate entrance to its own 1-bedroom in-law suite. The main floor has an eat-in kitchen and laundry with living room and dining room. The second floor has 3 spacious bedrooms and a 4-piece bathroom. Downstairs currently has a vacant 1-bedroom apartment, utility room and a huge crawl space for added storage. Panel was updated to a 200 Amp service. The back yard is fully fenced and has a large deck off the side door of the main floor dining room. So many options with this one: Purchase as an investment property and rent out the upstairs and downstairs. Or live in one unit and use the rent of the other to offset your mortgage. Or convert the home back to a single family dwelling and use the extra living space for your growing family. Converting back would be simple.
To view this property's sale price history please sign in or register
| List Date | List Price | Last Status | Sold Date | Sold Price | Days on Market |
|---|---|---|---|---|---|
| XXX | XXX | XXX | XXX | XXX | XXX |
S9240221
Detached, Backsplit 3
1100-1500
6+3
3+1
2
2
Attached
6
31-50
Central Air
Apartment, Finished
N
N
Brick, Other
Forced Air
N
$4,046.71 (2024)
< .50 Acres
120.00x55.00 (Feet)
